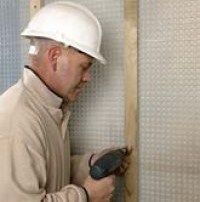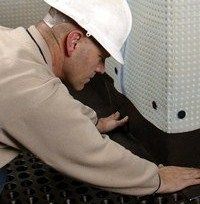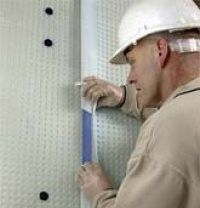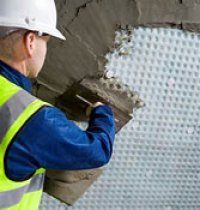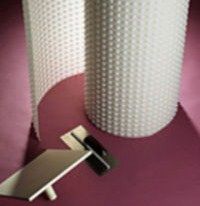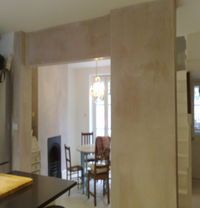Basement, Cellar Waterproofing in London South West
Basement & Cellar Waterproofing
There are unused lower ground floor, basement or cellar areas in a lot of properties, especially in cities. In this buildings externally high ground levels to the perimeter, usually to the main front elevation will allow dampness to penetrate laterally.
If to take in the account very high prices for property in London, and with living space at a premium, inevitably it would be considered cost effective to successfully damp proof the basement or cellar area, to form part of the living accommodation, and this would involve internal remedial structural waterproofing and associated damp proofing works and re-plastering.
During inspection of your property, our surveyor will recommend you on one or a few of different systems which are available for your basement/cellar, to successfully eradicate dampness, including the most commonly used systems involving either a cementitious type membrane or 'tanking' application, or maybe a cavity drain membrane system, which is becoming more and more popular, because it involves less initial destruction and preparation works.
Cementitious systems require plaster/render to be removed back to the original brickwork, and it may also be necessary at the same time to consider incorporating within the cementitious system (or the cavity drain membrane system) a chemical damp proof course depending on the external ground levels or adjoining property levels which will be taken into account by our surveyor at the time of the visit.
Cementitious systems (Vandex BB.75, Triton TT.55, etc) waterproofing slurry, require a render coat of washed sand and cement to be applied to the prepared clean from dust and debris brickwork or stone masonry with the cementitious membrane applied to the surface of the new render as per the manufacturers recommendations in a minimum of two coats (green on green) with suitable overlap detailing between the vertical membrane of the walls with any proposed horizontal membrane depending on type of the floor.
Cavity drain membrane systems (Tritons Isola Platon System etc) provides an alternative to cementitious tanking systems. cementitious systems work by physically holding the water back, the cavity drain membrane system work by allowing water to continue to penetrate the structure, but controlling the dampness in the air gap and diverting it to an appropriate drainage. Depending on circumstances, this could involve the installation of a suitable sump pump with a backup and failure warning system. This system does not allow pressure to build up against the internal construction, and the air gap behind the membrane allows the structure to breath and to some extent dry. Membranes are made of plastic, type, and are fixed to the masonry using sealed brick plugs together with sealing tape and rope, with overlap detailing at junctions, which involves minimal preparation required to the surface. It is usually a requirement when installing cavity drain membrane systems to incorporate within the programme the installation of a drainage sump pump system which may include a back up pump and failure warning alarm.
Water Based Epoxy Coating.
-Two coat system comprising primer and top coat
-Epoxy based waterproof coating for walls and floors
-Suitable for use as a damp proof finish
-Water based formulation is safe and is usefull in combination systems such as for flat soffits where cavity drain membranes are inappropriate for use or headroom is an issue.
Product can be applied to most building substrates and to damp surfaces. When fully cured product resists petrol, oil and mild chemicals. Application can be by brush or roller.
Damp proof membrane and water vapour suppressant
A solvent free, two part epoxy resin coating, typically used as a surface damp proof membrane and a water vapour suppressant. Well suited for use as a water and water proof barrier, beneath raised access floors, in plant rooms and bunded areas. It is also suitable for application on damp surfaces, such as sand/cement and cement floors subject to rising damp or containing residual construction moisture. Product can be used as a general purpose coating for surfaces subject to foot and light wheeled traffic. Product can be applied using a brush or medium pile roller onto sound, clean surfaces.
New concrete subfloors, sand & cement screeds should be left for a minimum of eight days before applying this material.
Need cellar or basement waterproofing/tanking(walls and floor)? Why not contact Damp Proofing London South on 020 7498 2837 or 07912 306337.



